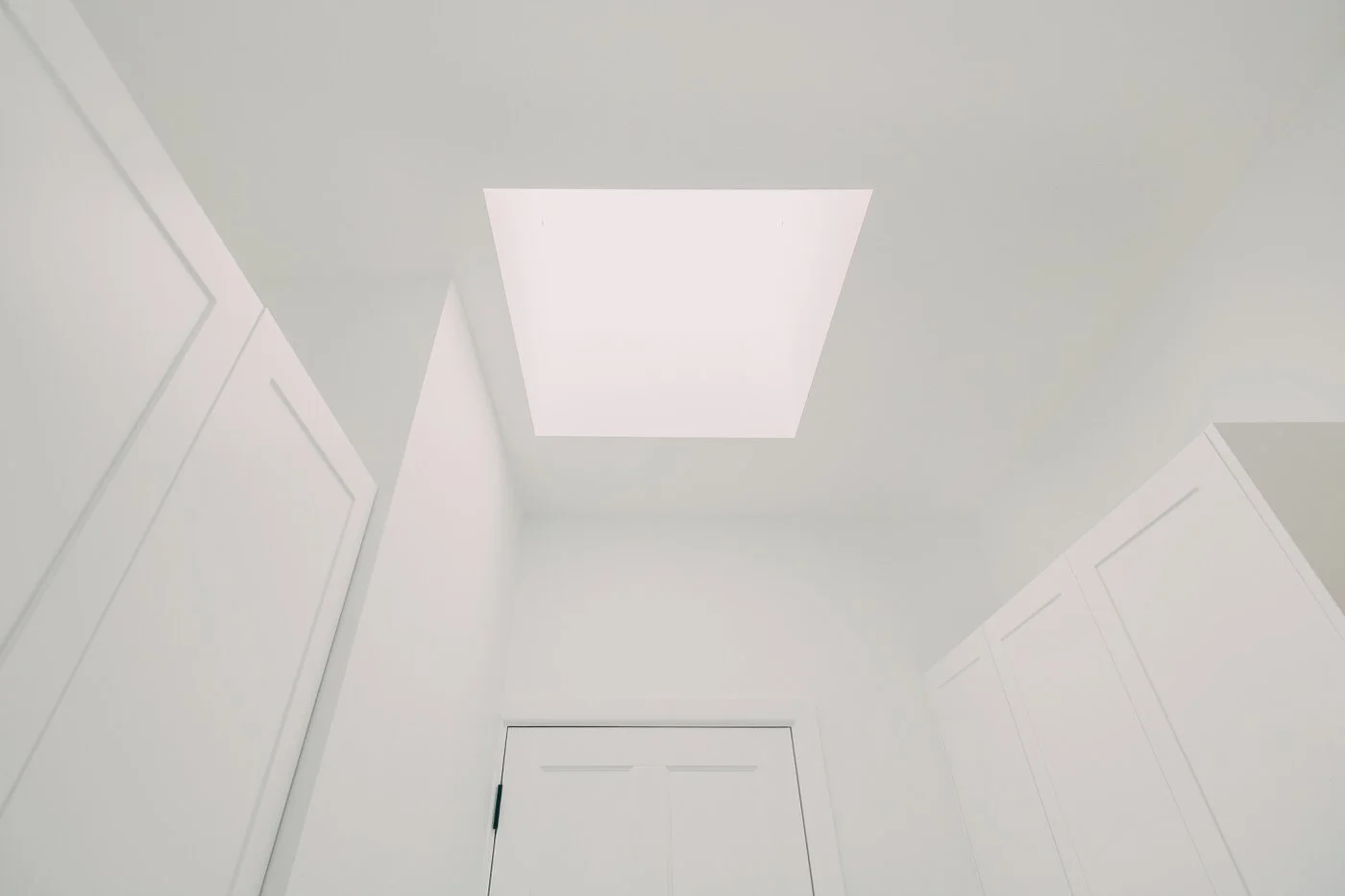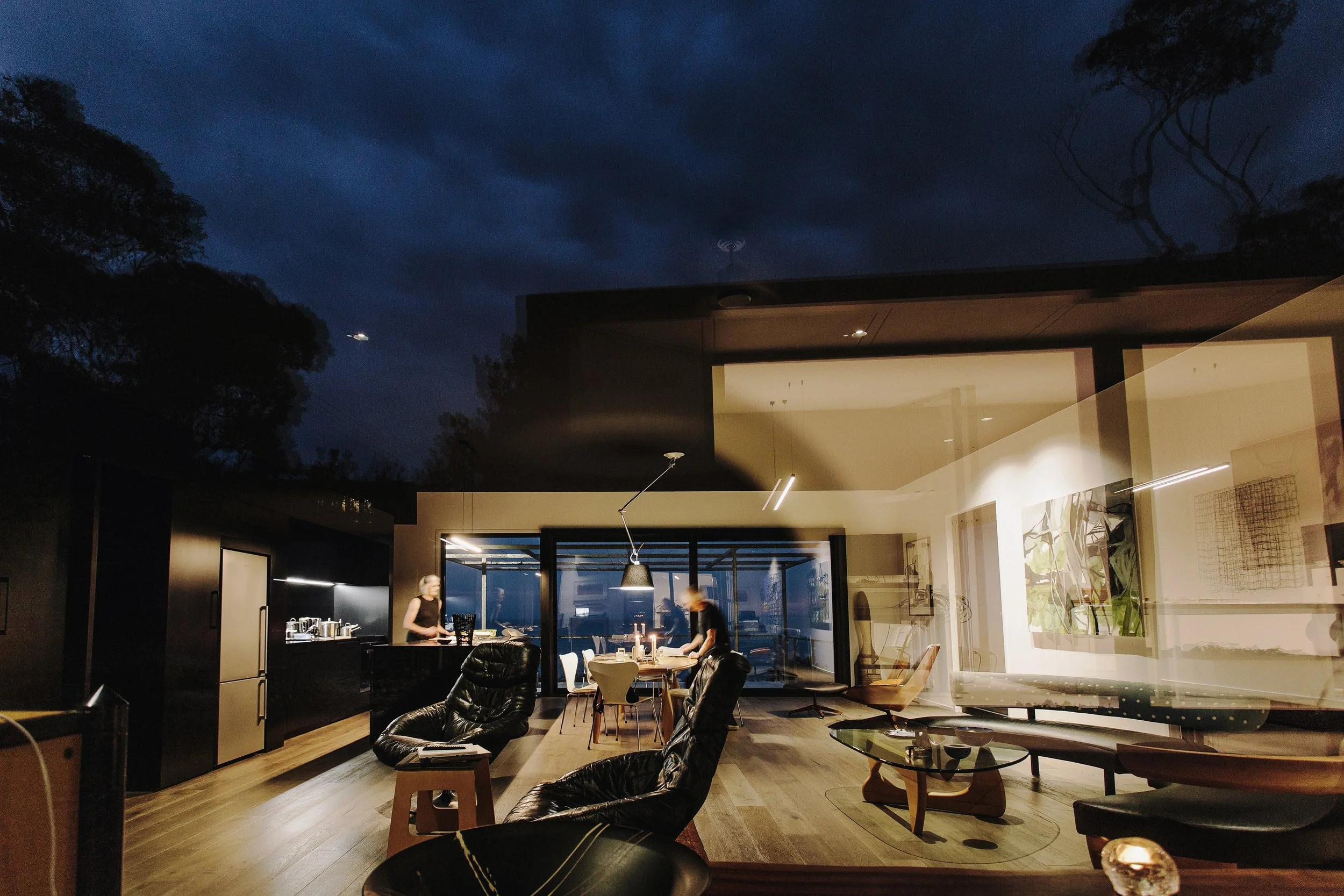PYMBLE
A COMPLETE TRANSFORMATION OF A 1950s WEATHERBOARD HOME INTO A MODERN, STYLISH RESIDENCE, BLENDING CONTEMPORARY FINISHES WITH FUNCTIONAL DESIGN FOR ELEVATED EVERYDAY LIVING.
This project revitalised a dilapidated 1950s weatherboard house into a charming contemporary home. It featured structural edits internally that allowed for major changes to the floor plan, two exceptionally detailed bathrooms featuring Venetian micro-cement rendered surfaces, a new kitchen with an island bench, a new driveway, and a comprehensive facelift to all internal and external surfaces.
FROM THE CLIENTS
“We couldn't recommend the team at AGATHE highly enough - we have a small cottage in Narrabeen and were lucky enough to stumble across Ryan, Mitch and their team for our reno. The team got in the weeks before Christmas (manic time of year) and we were blown away by how efficiently and professionally they worked, and had comments from our neighbours on the same thing.
They completed the job to program even though various unexpected issues arose in our house along the way, making the scope larger.
DISCOVER OUR SERVICES
HOME RENOVATIONS
From partial to full-scale renovations, our services are designed to transform your existing spaces into stunning, family living environments.
CUSTOM EXTENSIONS
Expand your Northern Beaches Home with our bespoke extension solutions that seamlessly integrate with your home’s current design, enhancing both space and value.
PRE CONSTRUCTION
Start your build the right way with our PAC-certified pre-construction process – a collaborative approach that aligns your design, budget, and timeline.
ALTERATIONS & ADDITIONS
Refresh your existing space with thoughtful alterations and additions that enhance flow, functionality, and the way your home supports your lifestyle.
HEALTHY HOMES
Prioritise wellness and sustainability with our Healthy Homes approach – designed to improve air quality, light, and overall comfort in every corner.
ARCHITECTURAL CONSTRUCTION
Bring your architect’s vision to life with precision. Our expert team delivers complex builds with clarity, care, and exceptional craftsmanship.
PROJECT MANAGEMENT
From design to delivery, we manage every detail of your build to ensure a smooth, on-time, and on-budget build that reflects your vision.
GRANNY FLATS
Create flexible, modern living spaces with our custom-designed granny flats – ideal for multigenerational living, guests, or extra income.
CHALLENGING SITES
No site too steep or complex – we specialise in building on challenging terrain with smart solutions that maximise space, access, and design potential.






















