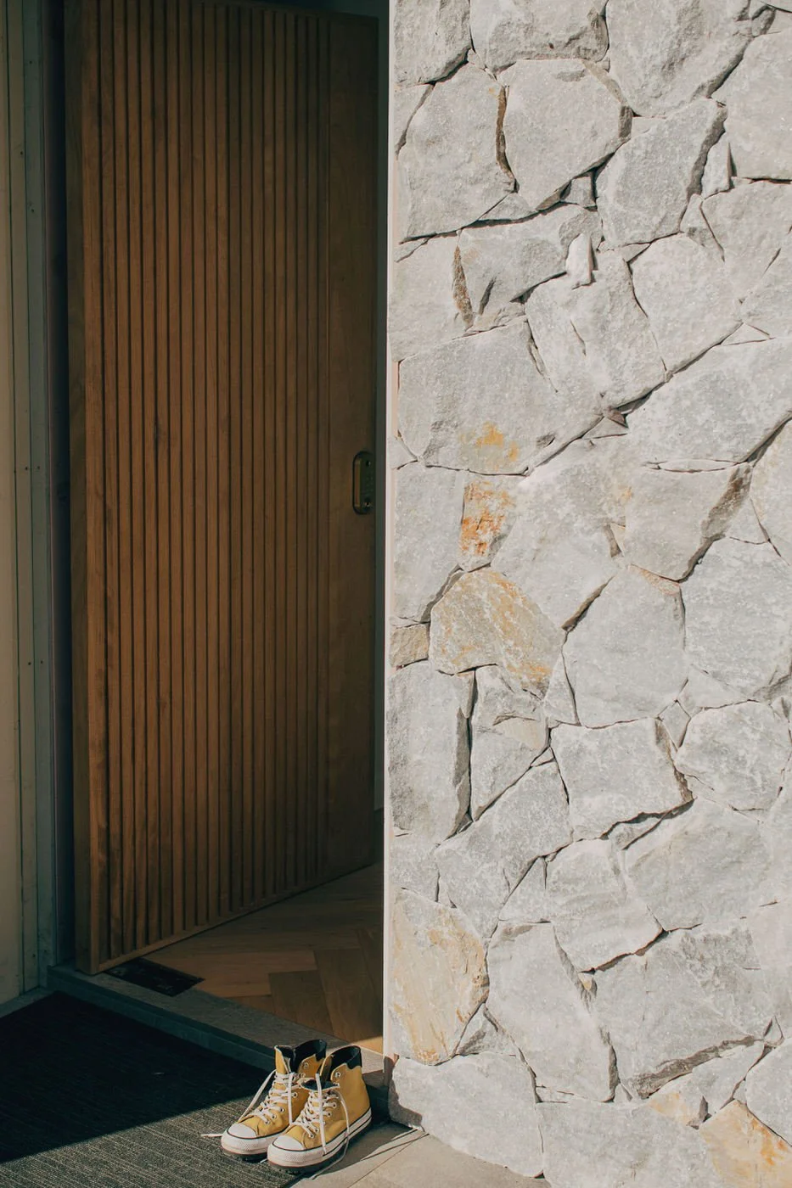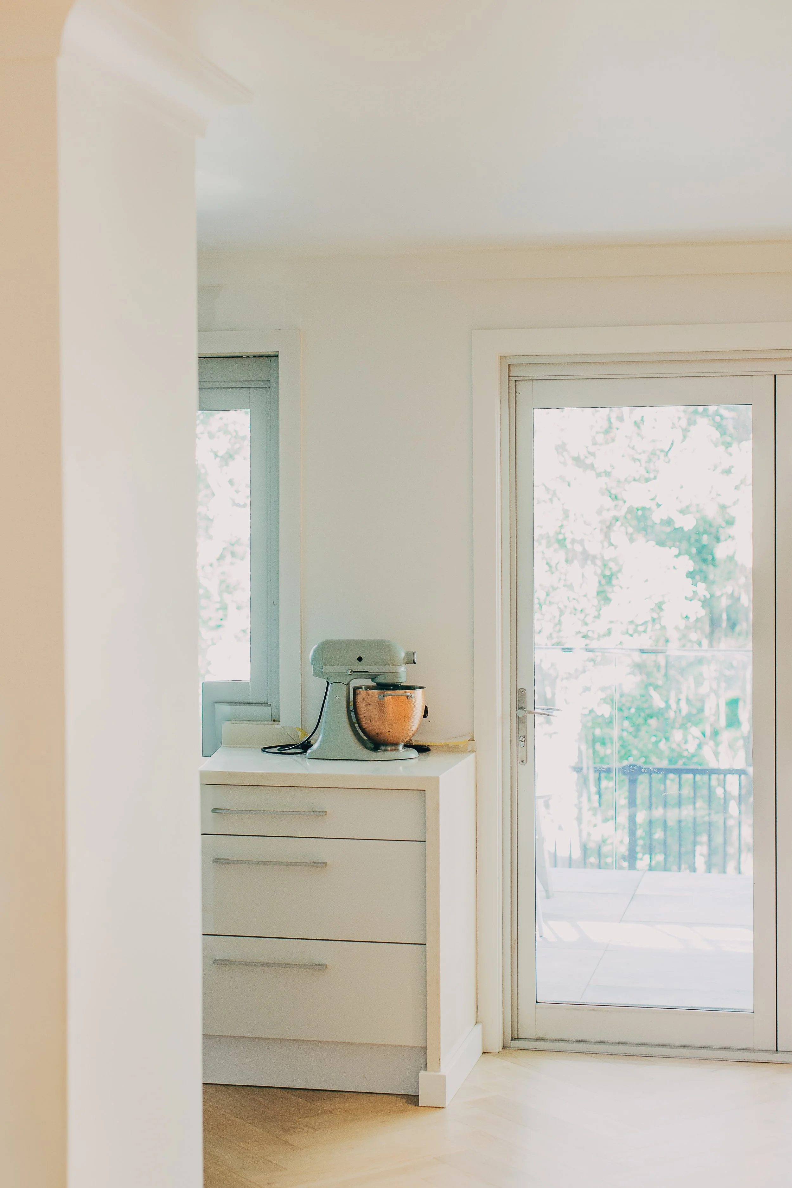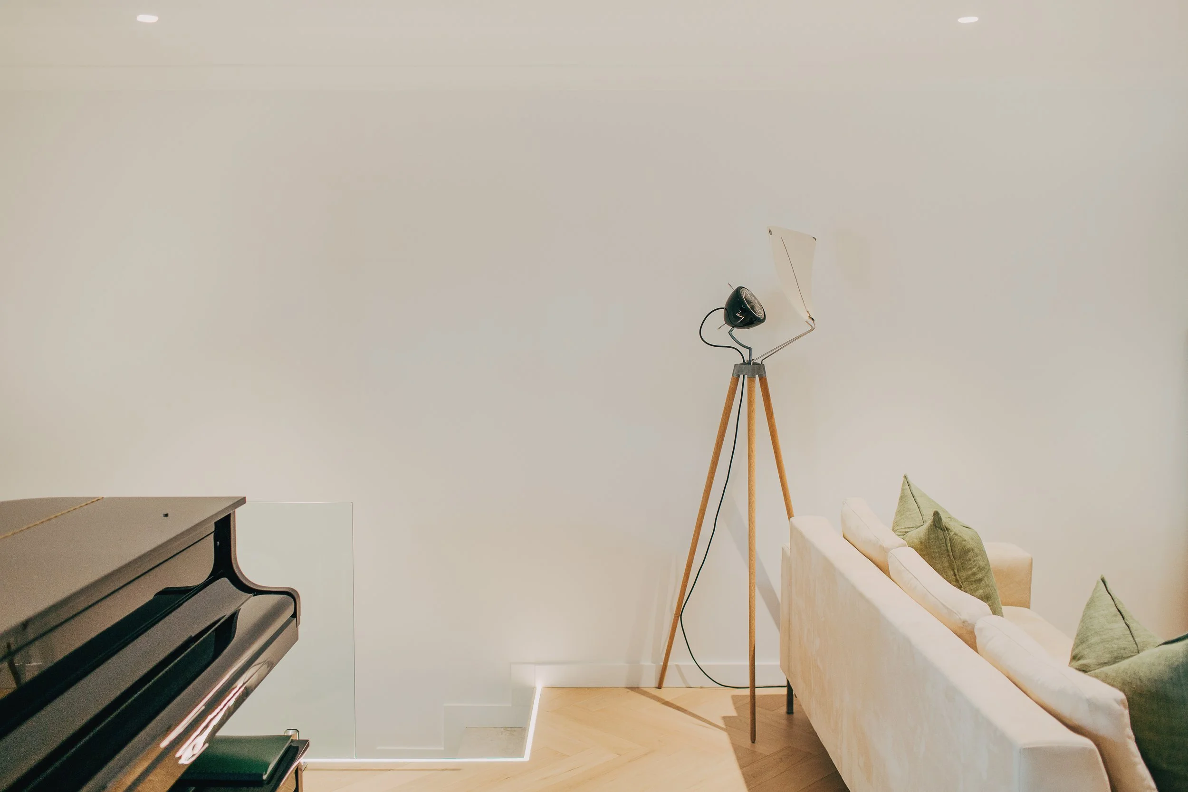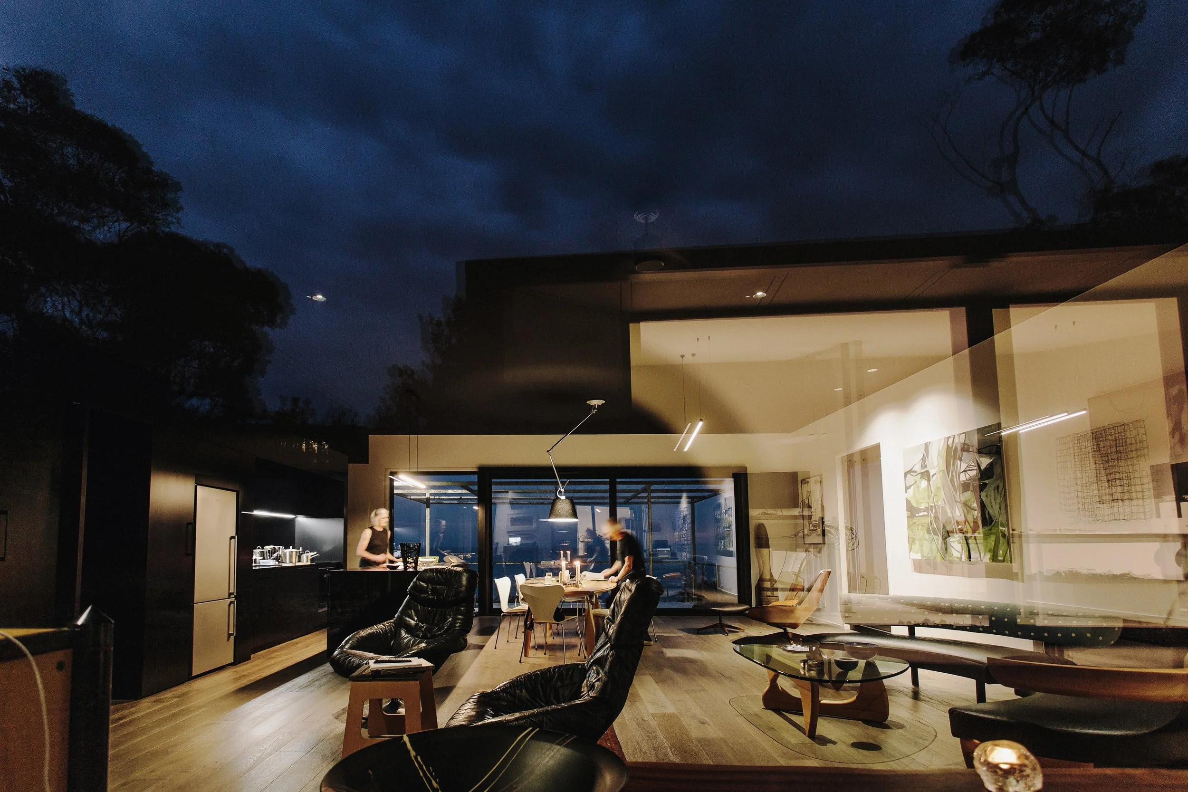CASTLE HILL
A STRIKING EXTENSION AND RECONFIGURED LAYOUT TRANSFORMED AN AGING BRICK HOME INTO A MODERN FOUR-BEDROOM RESIDENCE BLENDING CHARACTER, STYLE, AND FUNCTION.
This beautiful transformation began with an ageing double brick home that no longer met our clients’ needs. By extending the front of the house by 29 square metres, we completely re-imagined the façade, giving the property a striking new presence from the street. More importantly, we reconfigured the layout to convert the home from a 3-bed, 2-bath into a spacious 4-bed, 4-bath residence that perfectly supports modern family living.
A brand-new roof was installed to eliminate long-standing water issues caused by the original tiled roof. We then re-clad the exterior, modernising the look and tying the new and old sections of the home together seamlessly. Internally, we added a luxurious ensuite to the master bedroom and a welcoming powder room for guests, significantly elevating both comfort and convenience.
One of the most important design details for our clients was the parquetry flooring. Matching the original character flooring with the new concrete slab was technically challenging, but through patience, precision, and craftsmanship we achieved a flawless result. The seamless flow of parquetry now connects the old and new spaces, preserving the charm of the home while celebrating its transformation.
The end result is a home that doesn’t just look different—it feels different. Every day, our clients enjoy the ease of additional bathrooms, the comfort of a watertight new roof, and the pride of living in a house that has been completely modernised while retaining its character. What was once a tired home is now a place of style, function, and comfort that truly enhances our clients’ lifestyle.
DISCOVER OUR SERVICES
HOME RENOVATIONS
From partial to full-scale renovations, our services are designed to transform your existing spaces into stunning, family living environments.
CUSTOM EXTENSIONS
Expand your Northern Beaches Home with our bespoke extension solutions that seamlessly integrate with your home’s current design, enhancing both space and value.
PRE CONSTRUCTION
Start your build the right way with our PAC-certified pre-construction process – a collaborative approach that aligns your design, budget, and timeline.
ALTERATIONS & ADDITIONS
Refresh your existing space with thoughtful alterations and additions that enhance flow, functionality, and the way your home supports your lifestyle.
HEALTHY HOMES
Prioritise wellness and sustainability with our Healthy Homes approach – designed to improve air quality, light, and overall comfort in every corner.
ARCHITECTURAL CONSTRUCTION
Bring your architect’s vision to life with precision. Our expert team delivers complex builds with clarity, care, and exceptional craftsmanship.
PROJECT MANAGEMENT
From design to delivery, we manage every detail of your build to ensure a smooth, on-time, and on-budget build that reflects your vision.
GRANNY FLATS
Create flexible, modern living spaces with our custom-designed granny flats – ideal for multigenerational living, guests, or extra income.
CHALLENGING SITES
No site too steep or complex – we specialise in building on challenging terrain with smart solutions that maximise space, access, and design potential.























